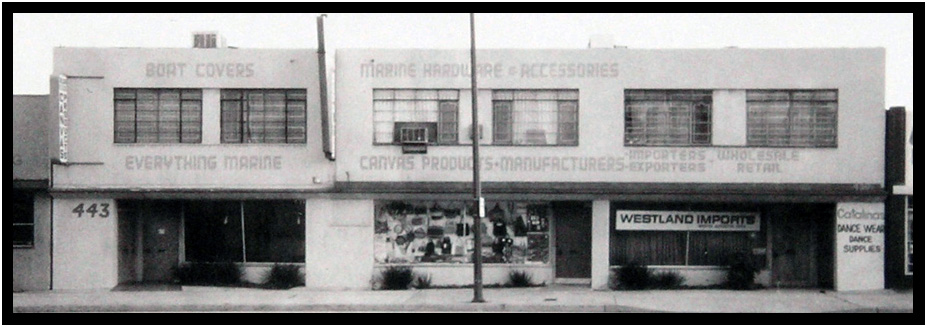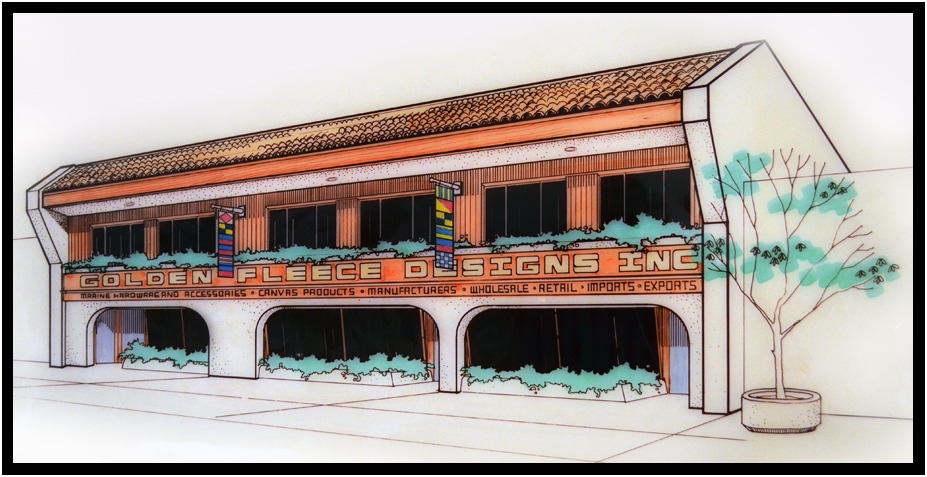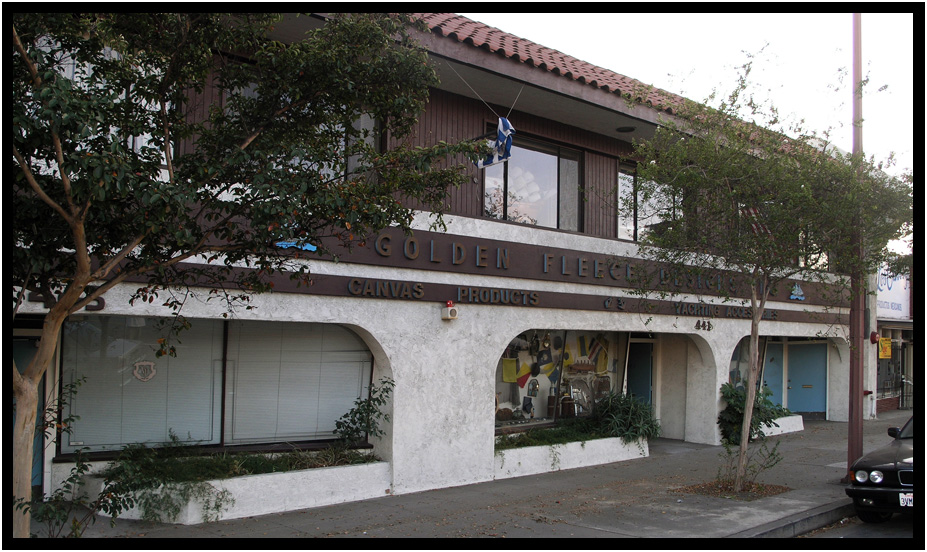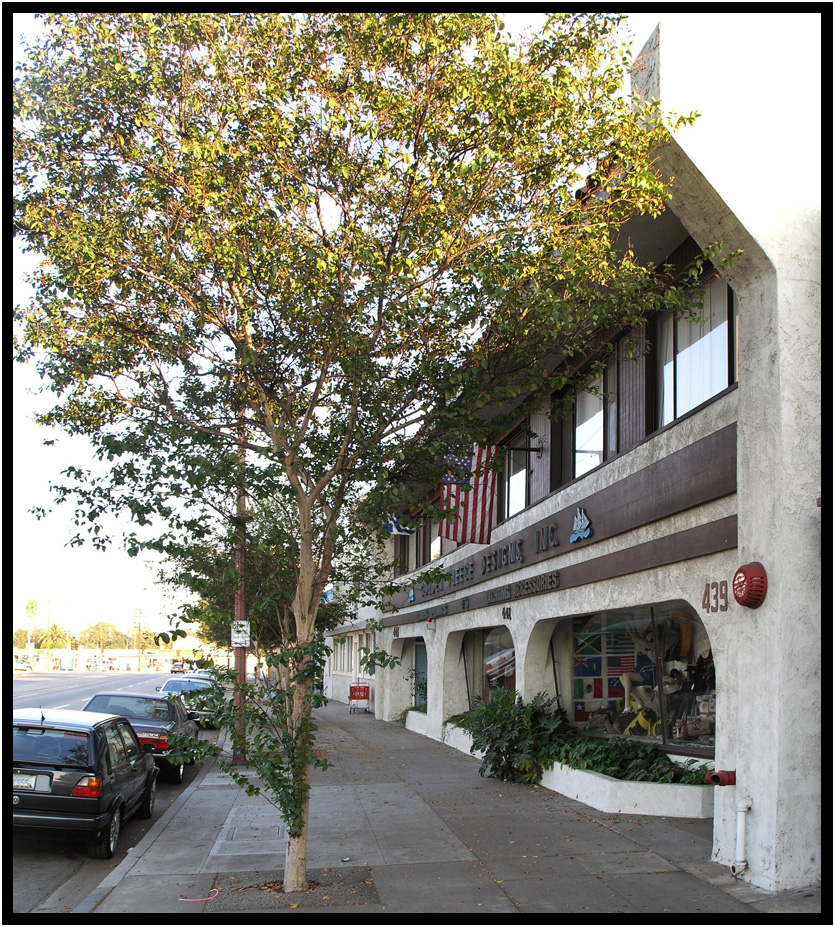architecture commercial golden fleece designs inc
Burbank, California - 1979

THE PROJECT
The owner of a mail order and distribution company specializing in the design and construction of marine products such as
flags, sails, clothing and other yachating gear, wanted a new face lift for their existing two-story building which included
offices, showrooms, and manufacturing spaces. Project included coordination with city planning to acquire variances for
encroachment onto city sidewalks.
THE SITE
A zero-setback commercial property on a major thoroughfare.
THE CLIENT
Symeon Arguropolos
Glendale, California
THE BUILDER
Owner/General Contractor
unless noted otherwise all images copyright d. holmes chamberlin jr architect llc
existing building

Two story commercial store and factory street front had evolved over the years and had little character.
The Concept

Rendering, Golden Fleece Designs Inc., Burbank, California, USA, 1979.
The owner wanted to capture a feel of Mediterranean style architecture with a minimum expenditure and disruption of the business.
The proposed design called for a new red tile roof facing the street along with heavy textured stucco arches and planters as shown
in this conceptual sketch by the architect.

Finished building, Golden Fleece Designs Inc., Burbank, California, USA, 1979.
Final designs included show windows, and planters on the street level, but did not include the original upper level planters.
(color photos are from 2007).

Finished building, Golden Fleece Designs Inc., Burbank, California, USA, 1979.
copyright d. holmes chamberlin jr architect llc
page last revised august 2019




